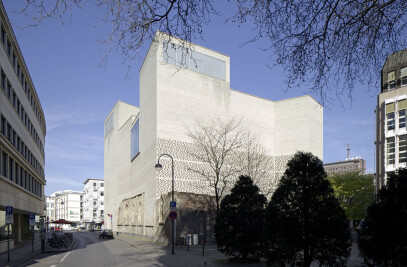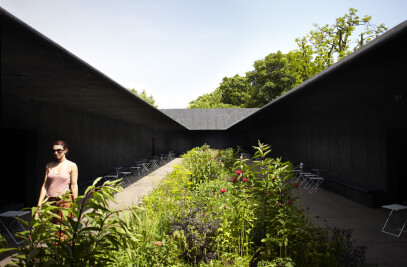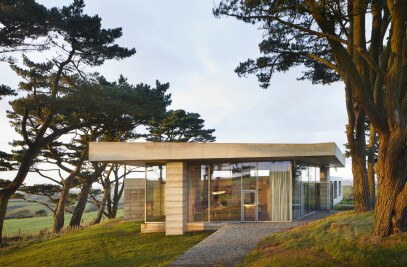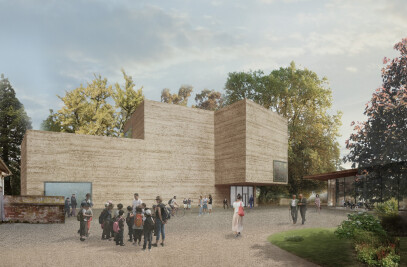The building and its location
The new church stands on a hill above the houses of a hamlet called Sogn Benedetg after the patron saint of the church. Like many old churches it is surrounded by meadows. There is an old path winding like a traditional church path up from the houses to the entrance of the church with its traditionally oriented, east-facing choir.
The image of the church in the village
The main visual characteristic of many villages in Surselva is the particular tension between the architecture of the church and the traditional forms of the secular buildings - the white stone church in a style common the world over, usually basically Baroque, radiates against the dark wooden farm buildings, whose forms are rooted in the regional vernacular.
We have become accustomed to this juxtaposition, have come to recognize it as a unity and as an expression of a historical order. The village church proclaims a world religion. It does this through the Word and expresses it with its architecture.
The new church in Sogn Benedetg has grown out of this tradition. Like the old churches, its form expresses its sacredness and distinguishes it from the secular buildings. It stands on a spot carefully selected for its topography; this is familiar to us from old villages. But the church departs from tradition in one way - it is built of wood. Like the old farmhouses it will darken in the sunlight and become black on the south side and silver-gray on the northern one. In Sogn Benedetg, wood, the building material traditionally used by the local people, has been used for the church. The new building shows this local tradition and the people's skill in working with this material.
Form and movement
The church is a one-room building. The shape of the interior corresponds to that of the exterior. This correspondence is both simple and complex. The slim external shape of the building develops from a leaf or drop-shaped plan. In the language of geometry the basic form of the church is a lemniscate, that is, an algebraic curve of the fourth order, which becomes proportionally shorter and determines both the long and the cross section of the church. It conceals an interior which is surprisingly not slim but rounded and concentrated. This interior space recalls older centrally planned churches of the region like those at Disla or Vattiz, yet it is softer and more flowing because of its biomorphic leaf shape. If it is true that spaces which are right-angled and have dominant intersecting axes radiate dominance, "masculinity," then the form of this church is sheltering, feminine - a "forma materna," which evokes the image of mother church and avoids creating an atmosphere of the classical didactic church.
The form of this sheltering space seems to be moving, due to the east-west directional leaf-shaped plan which can actually be felt in the forward-thrusting curve of the choir. Although the space is enclosed there is no perspective drive. The space remains centered on a point in the middle of the church.
Reflection and composure
Whoever goes into the church leaves the land and climbs into the wooden vessel as if into a boat. The gently curved floor of wooden boards, which floats freely on the joists, is slightly springy underfoot. 37 free-standing structural timbers surround the leaf form of the floor and define the space. They support the roof, which is a structure of wooden struts, conjuring up the image of the veins of a leaf or the ribs on the inside of a boat. Beyond the columns, enclosing the curve, is a silvery wall, constructed and painted as an abstract panorama of light and shadow. In front of this panoramic backdrop the unity of the roof and the columns suggest a huge baldachin. Delicate slats in front of the windows under the baldachin modulate the light that falls in from above.

































